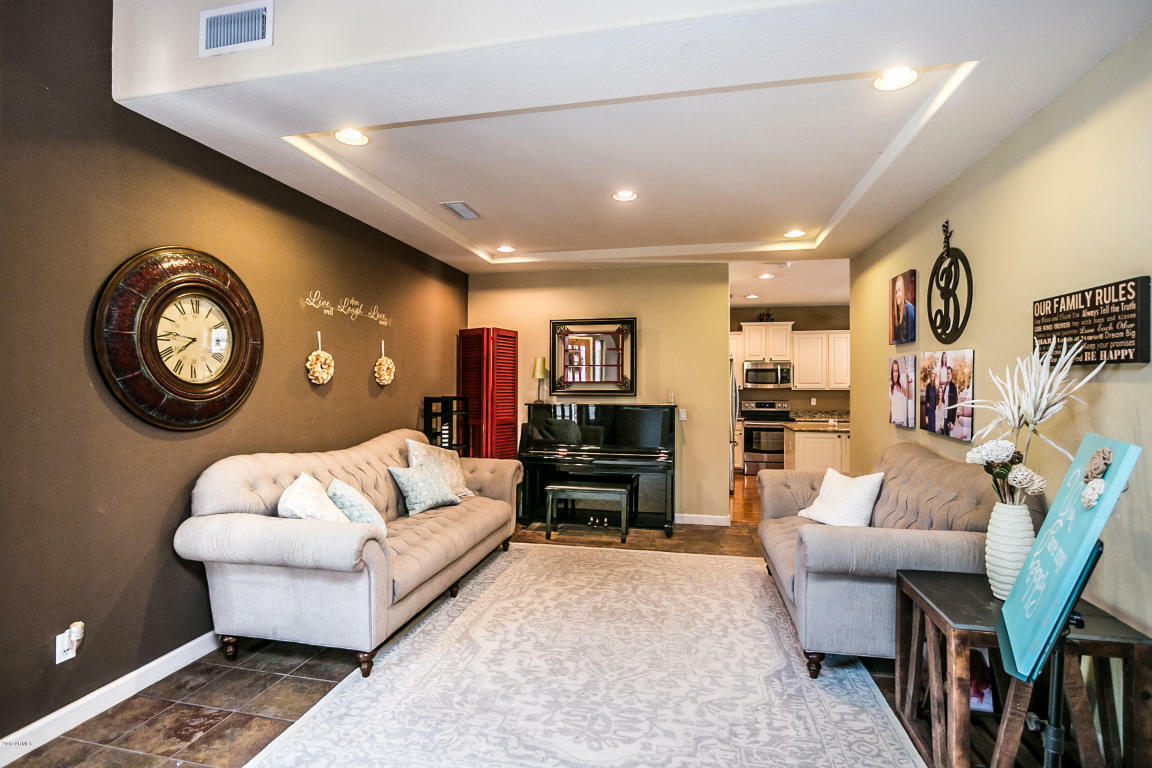


Sold
Listing Courtesy of: Arizona Regional MLS / Just Referrals Real Estate
2030 S Holguin Place Chandler, AZ 85286
Sold on 08/23/2017
$421,000 (USD)
MLS #:
5621778
5621778
Taxes
$2,860
$2,860
Lot Size
7,200 SQFT
7,200 SQFT
Type
Single-Family Home
Single-Family Home
Year Built
2003
2003
Style
Santa Barbara/Tuscan
Santa Barbara/Tuscan
County
Maricopa County
Maricopa County
Listed By
Curtis Johnson, Just Referrals Real Estate
Bought with
Dorothy Harrison, Coldwell Banker Realty
Dorothy Harrison, Coldwell Banker Realty
Source
Arizona Regional MLS
Last checked Dec 6 2025 at 3:16 PM GMT+0000
Arizona Regional MLS
Last checked Dec 6 2025 at 3:16 PM GMT+0000
Bathroom Details
Interior Features
- Breakfast Bar
- 9+ Flat Ceilings
- Vaulted Ceiling(s)
- Eat-In Kitchen
- High Speed Internet
- Pantry
- Full Bth Master Bdrm
- Kitchen Island
- Double Vanity
- Separate Shwr & Tub
- Tub With Jets
- Upstairs
- Granite Counters
Lot Information
- Cul-De-Sac
- Sprinklers In Rear
- Sprinklers In Front
- Gravel/Stone Front
- Auto Timer H2o Front
- Grass Back
- Auto Timer H2o Back
- Grass Front
- Gravel/Stone Back
Property Features
- Fireplace: 1 Fireplace
Heating and Cooling
- Natural Gas
- Refrigeration
- Ceiling Fan(s)
Pool Information
- Play Pool
- Private
Homeowners Association Information
- Dues: $200
Flooring
- Carpet
- Tile
- Wood
Exterior Features
- Stucco
- Painted
- Frame - Wood
- Roof: Tile
Utility Information
- Sewer: Public Sewer
- Energy: Multi-Zones
School Information
- Elementary School: T. Dale Hancock Elementary School
- Middle School: Bogle Junior High School
- High School: Hamilton High School
Parking
- Electric Door Opener
- Dir Entry Frm Garage
Stories
- 2.00000000
Living Area
- 3,557 sqft
Listing Price History
Date
Event
Price
% Change
$ (+/-)
Jun 27, 2017
Price Changed
$432,000
0%
$2,000
Jun 18, 2017
Listed
$430,000
-
-
Disclaimer: Listing Data Copyright 2025 Arizona Regional Multiple Listing Service, Inc. All Rights reserved
Information Deemed Reliable but not Guaranteed.
ARMLS Last Updated: 12/6/25 07:16.
Information Deemed Reliable but not Guaranteed.
ARMLS Last Updated: 12/6/25 07:16.

Description