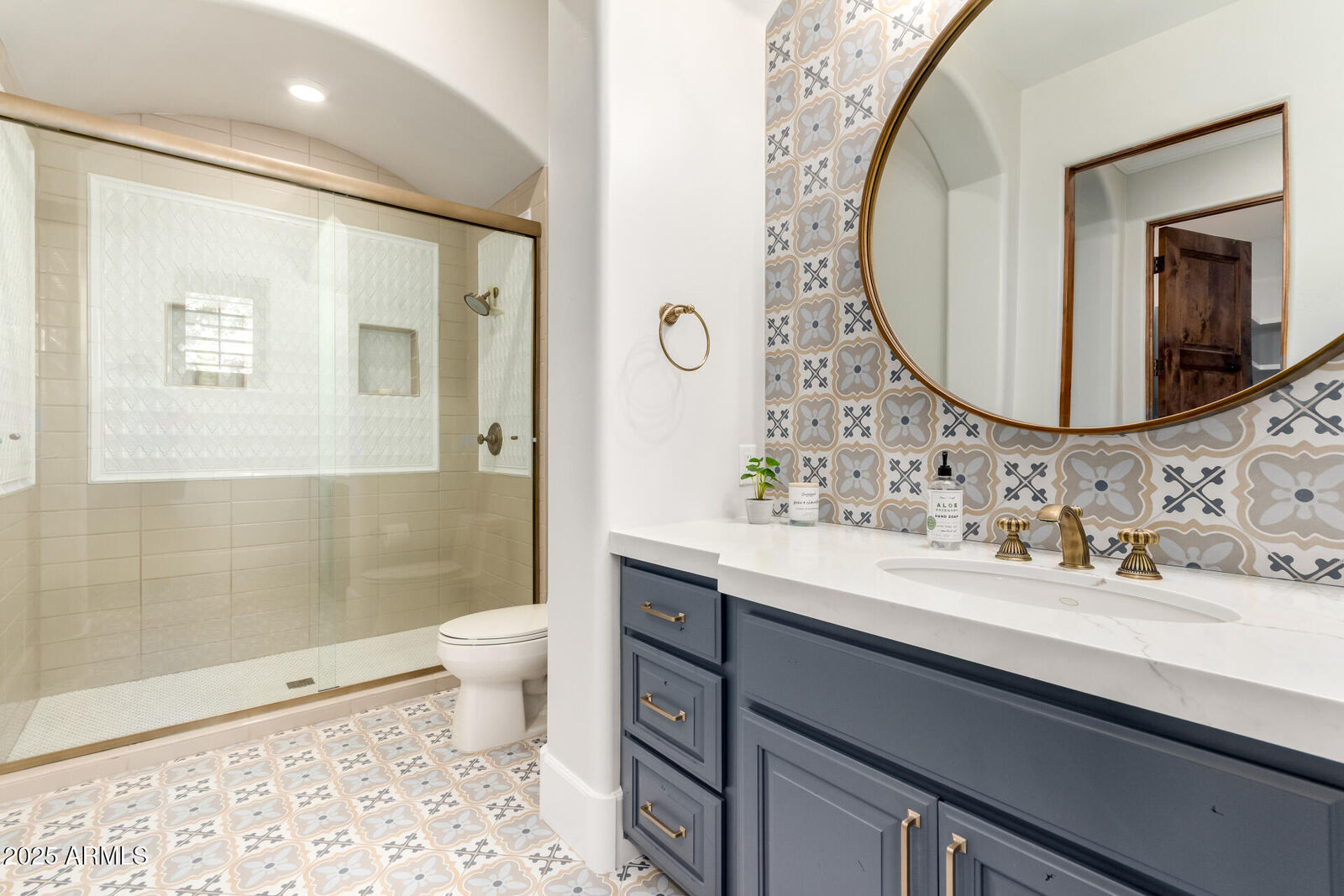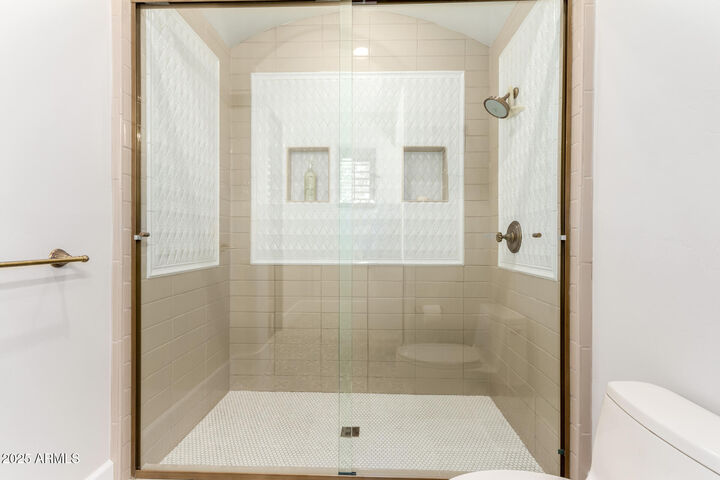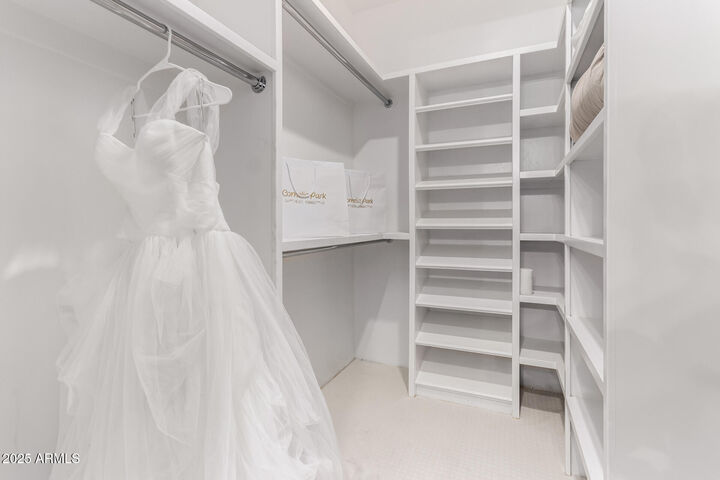


Listing Courtesy of: Arizona Regional MLS / Compass
2527 E Beechnut Court Chandler, AZ 85249
Active (161 Days)
$3,474,900 (USD)
MLS #:
6862513
6862513
Taxes
$10,591
$10,591
Lot Size
0.83 acres
0.83 acres
Type
Single-Family Home
Single-Family Home
Year Built
2001
2001
County
Maricopa County
Maricopa County
Listed By
Jennifer Felker, Compass
Source
Arizona Regional MLS
Last checked Oct 15 2025 at 10:58 PM GMT+0000
Arizona Regional MLS
Last checked Oct 15 2025 at 10:58 PM GMT+0000
Bathroom Details
Interior Features
- Eat-In Kitchen
- Full Bth Master Bdrm
- Kitchen Island
- Double Vanity
- Separate Shwr & Tub
- Master Downstairs
Lot Information
- Corner Lot
- Cul-De-Sac
- Sprinklers In Rear
- Sprinklers In Front
- Grass Back
- Grass Front
Property Features
- Fireplace: Family Room
Heating and Cooling
- Electric
- Central Air
Homeowners Association Information
- Dues: $147
Exterior Features
- Stucco
- Stone
- Wood Frame
- Roof: Tile
Utility Information
- Utilities: Propane
- Sewer: Public Sewer
School Information
- Elementary School: Jane D. Hull Elementary
- Middle School: Santan Junior High School
- High School: Basha High School
Parking
- Gated
- Circular Driveway
Stories
- 2.00000000
Living Area
- 7,200 sqft
Location
Estimated Monthly Mortgage Payment
*Based on Fixed Interest Rate withe a 30 year term, principal and interest only
Listing price
Down payment
%
Interest rate
%Mortgage calculator estimates are provided by Coldwell Banker Real Estate LLC and are intended for information use only. Your payments may be higher or lower and all loans are subject to credit approval.
Disclaimer: Listing Data Copyright 2025 Arizona Regional Multiple Listing Service, Inc. All Rights reserved
Information Deemed Reliable but not Guaranteed.
ARMLS Last Updated: 10/15/25 15:58.
Information Deemed Reliable but not Guaranteed.
ARMLS Last Updated: 10/15/25 15:58.

Description